You are using an out of date browser. It may not display this or other websites correctly.
You should upgrade or use an alternative browser.
You should upgrade or use an alternative browser.
Stadium Expansion
- Thread starter knapplc
- Start date
corncraze
All-Conference
First off,thanks for the pics!
Secondly, is it just me or does it look like the edge of the new structure on the northern side look wider out than the edge on the southern side?
Southern side
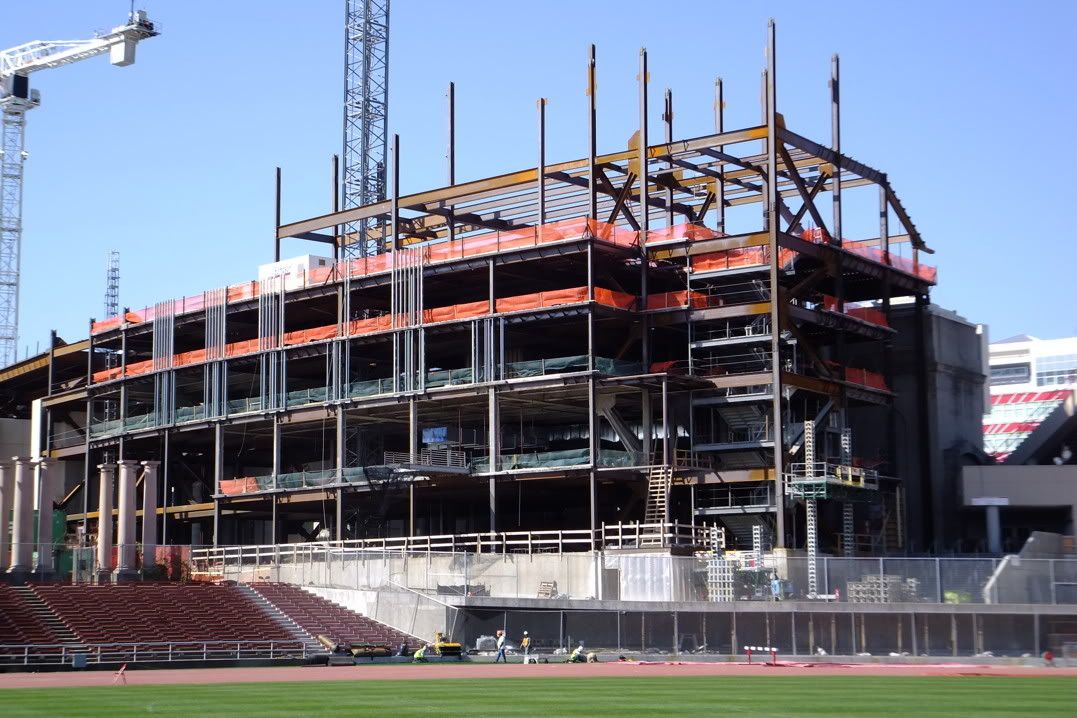
Secondly, is it just me or does it look like the edge of the new structure on the northern side look wider out than the edge on the southern side?
Southern side
Northern side

Last edited by a moderator:
knapplc
International Man of Mystery
Really quick update here. Took a bunch of pictures, but I have to run off and get dinner started for the Moms.
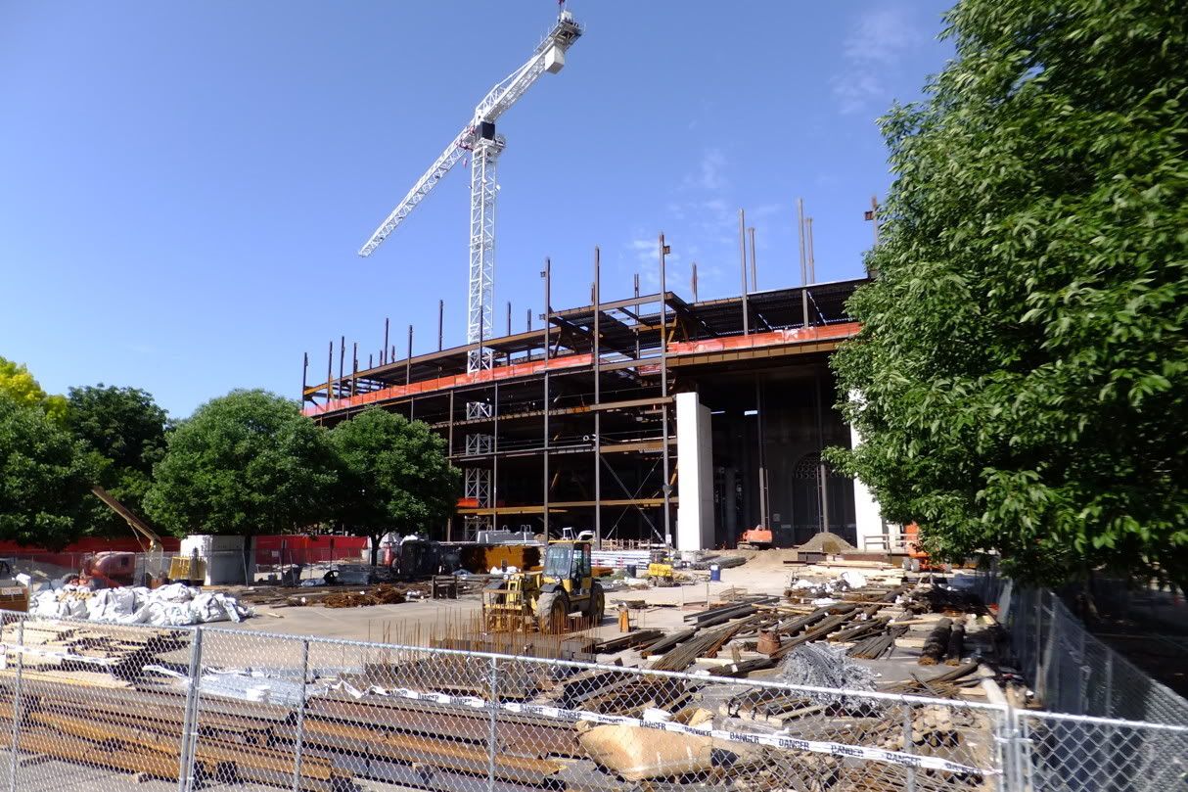
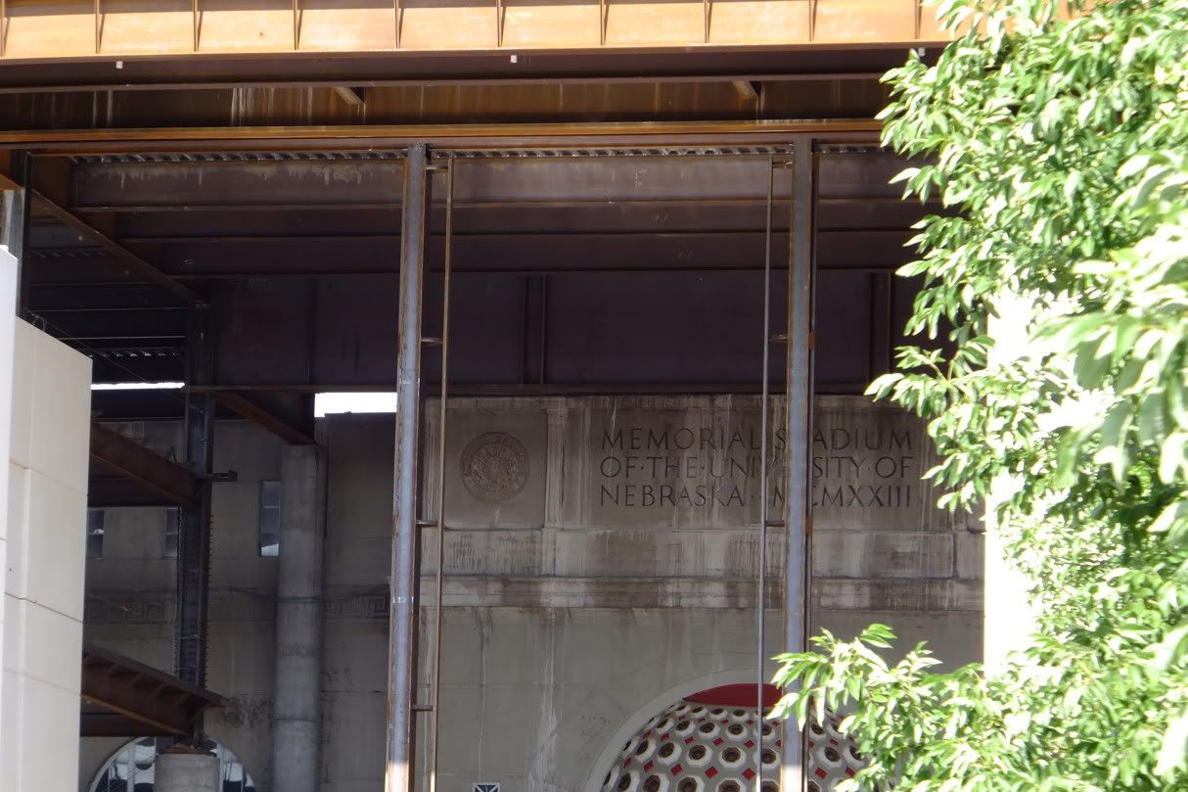
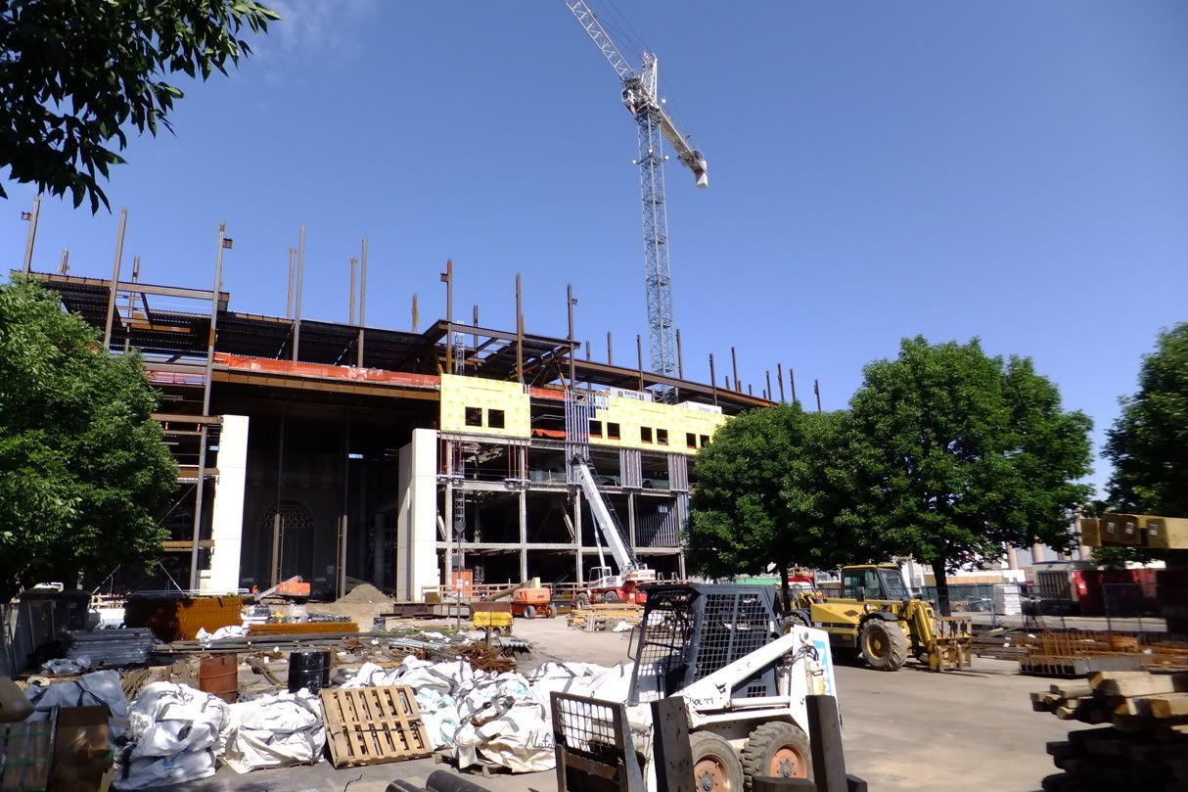
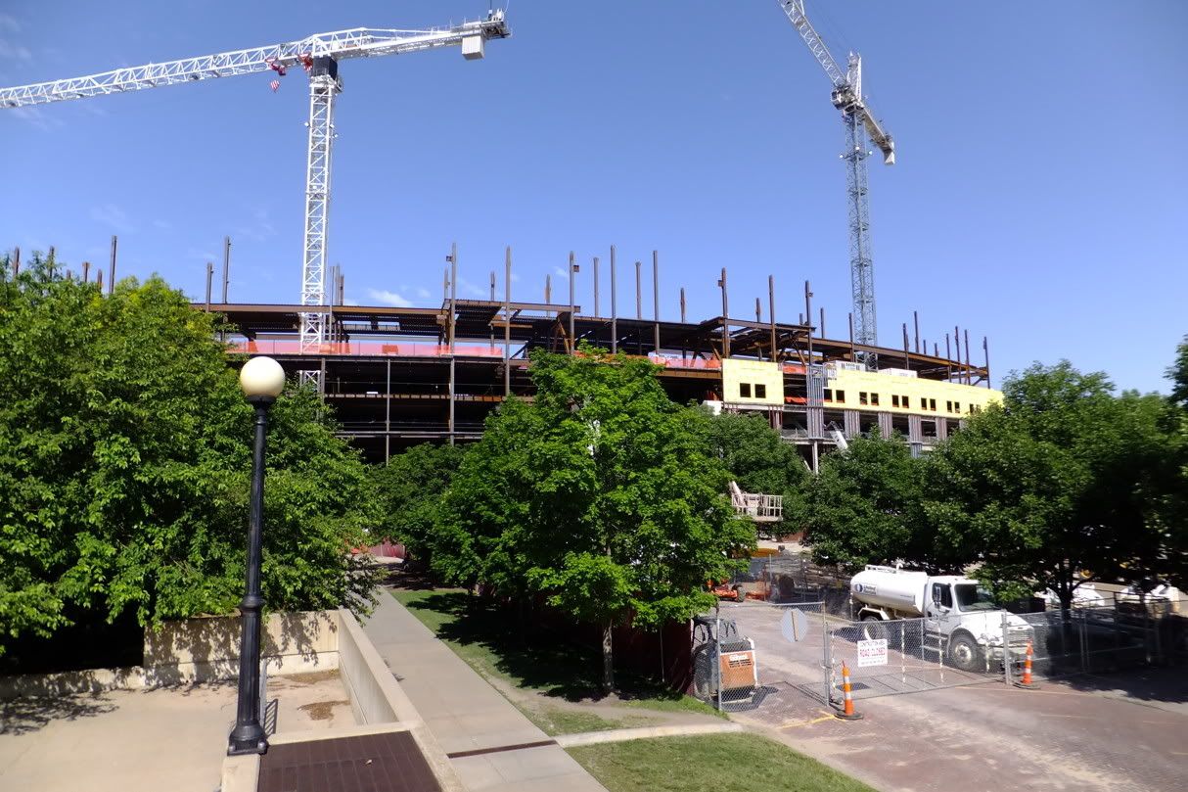
Every once in a while I like to pretend I'm really a photographer. This is one of my favorite shots of the construction so far:
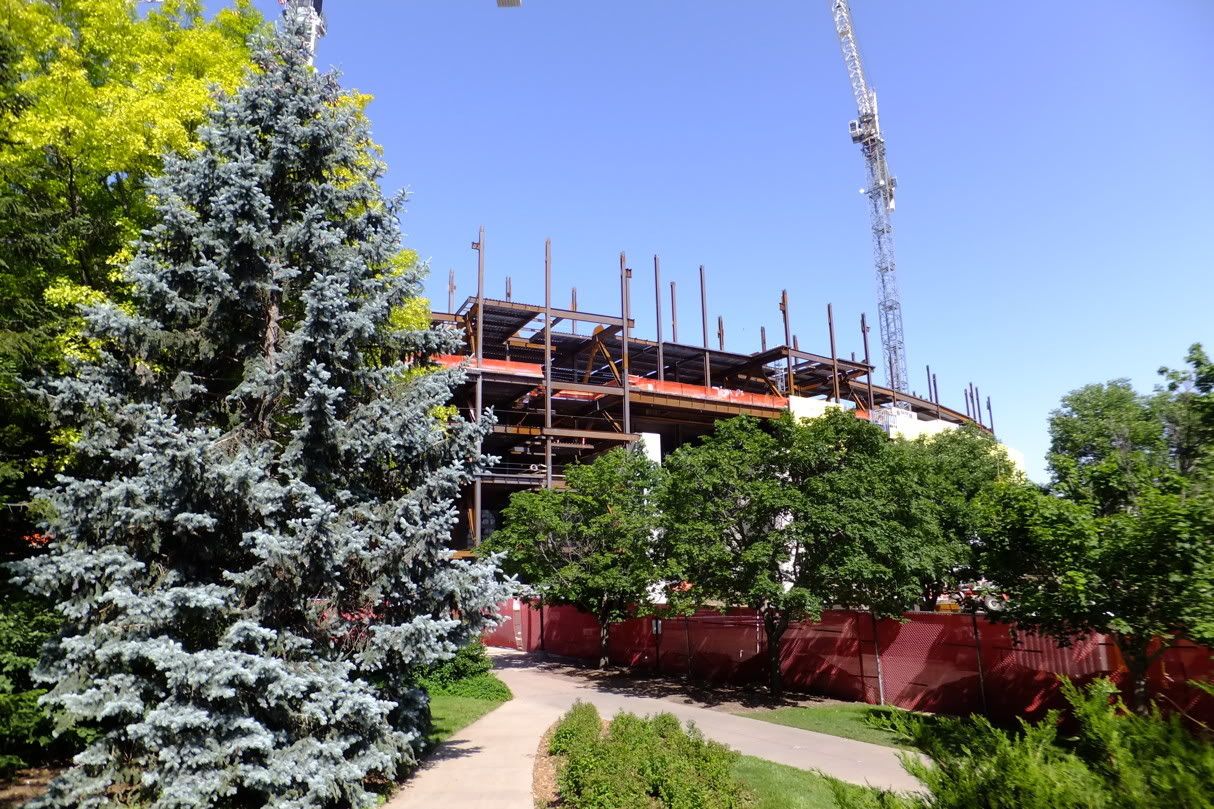
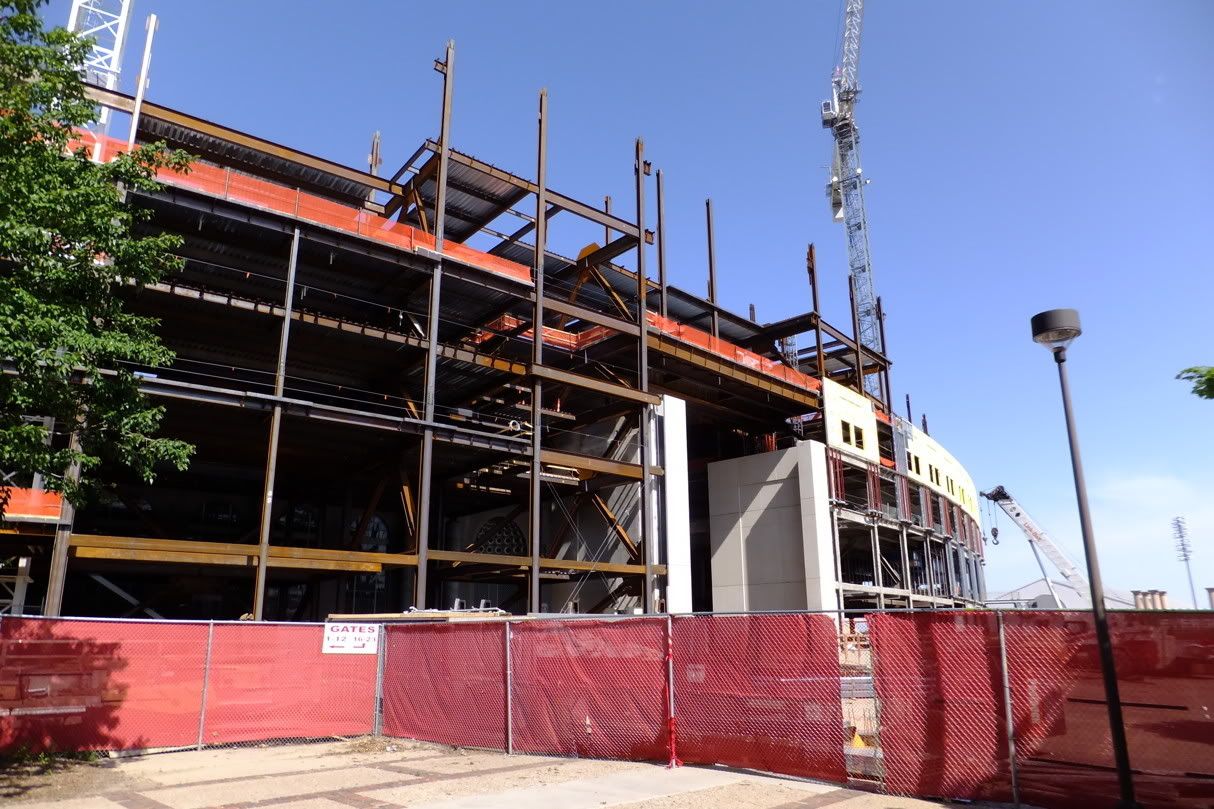
This is the video guys' tower that they were posting about on Twitter last week. I gather it's going to be the height of South Stadium and bridge over to the area where the existing camera platform sits, but I have no idea.
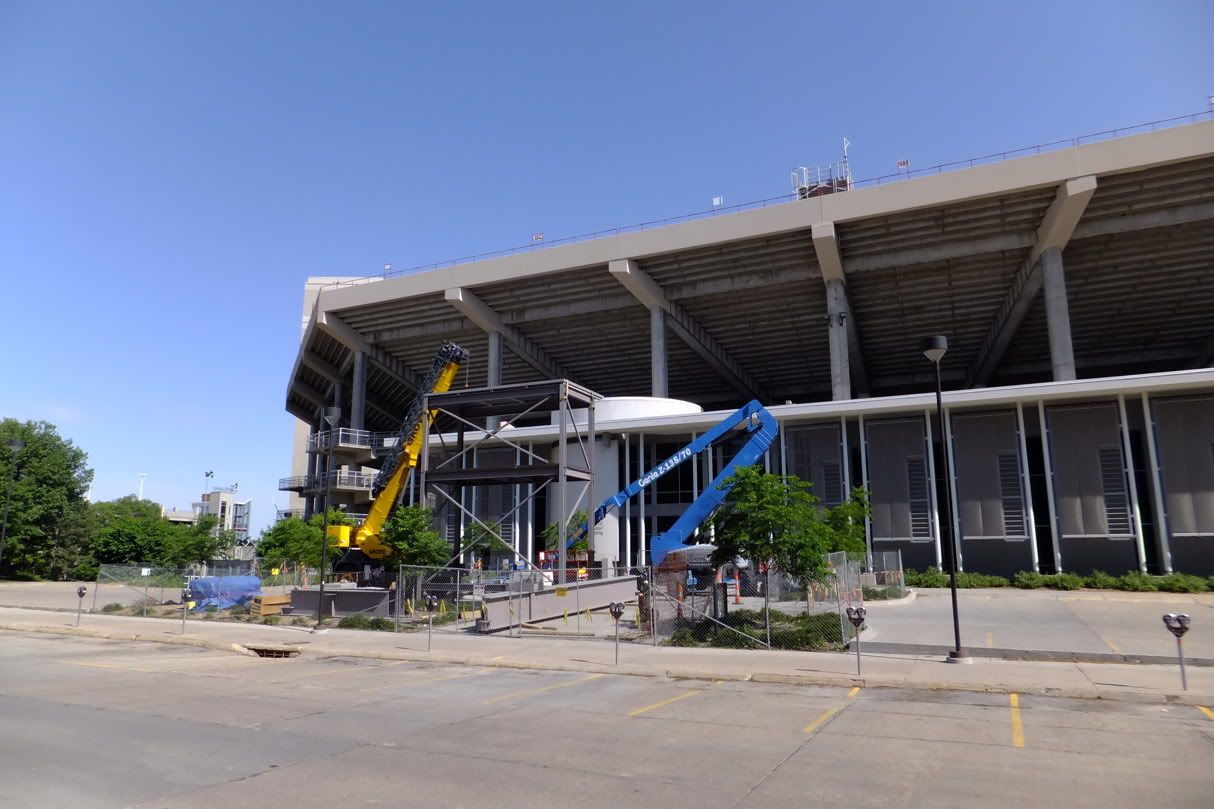
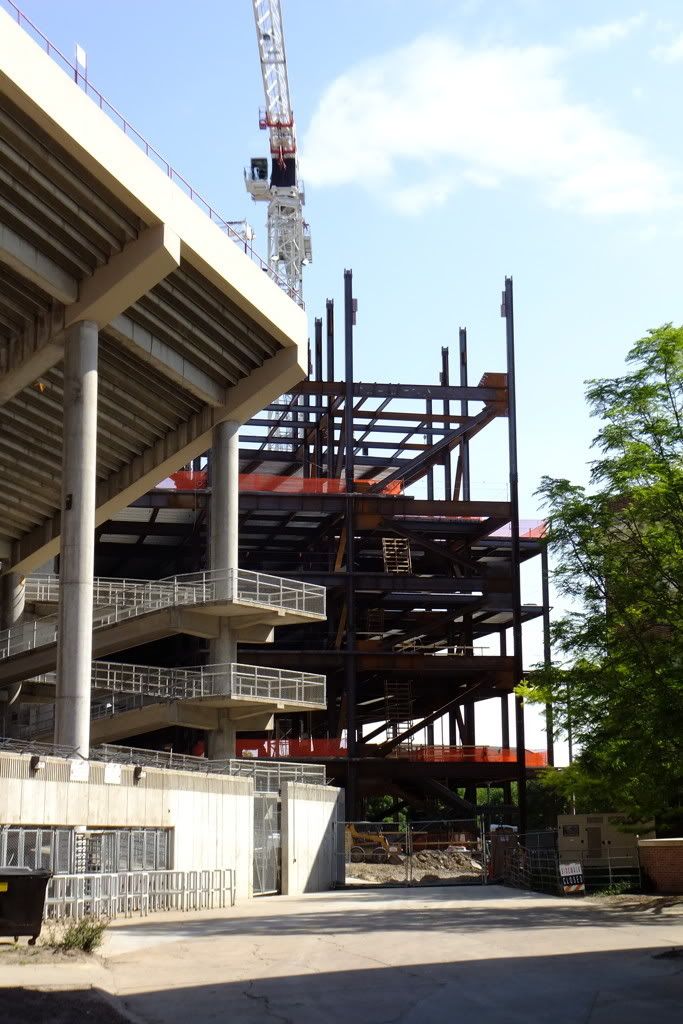
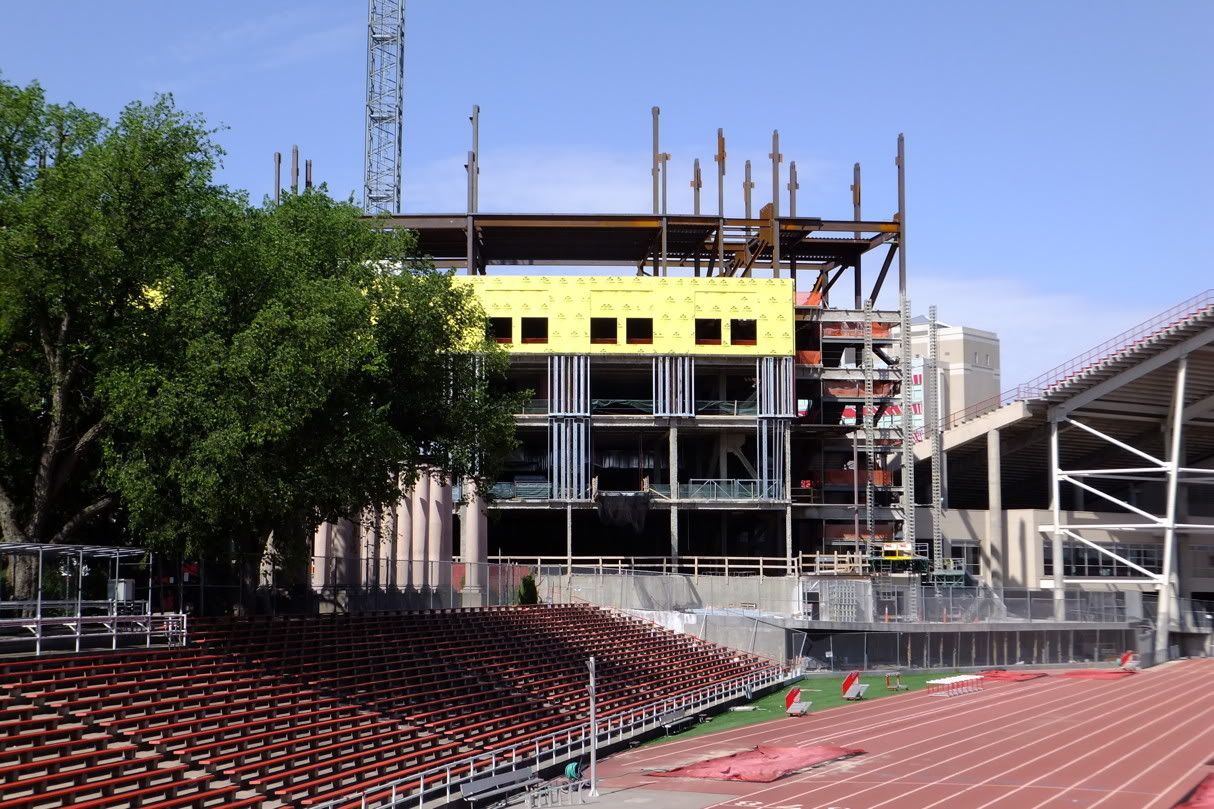
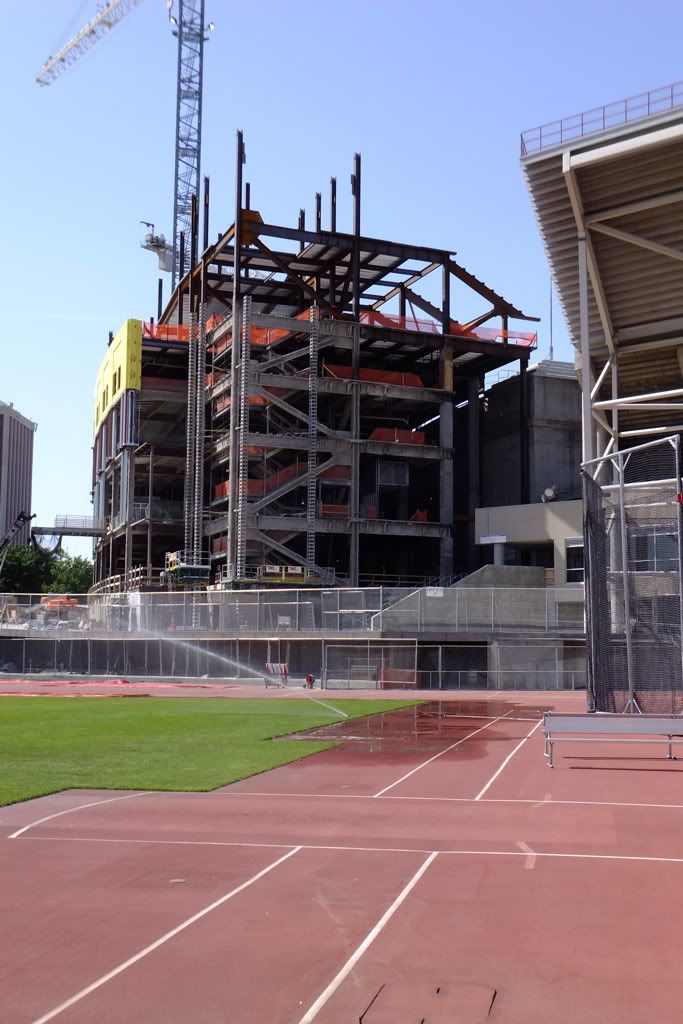
Saw this today near the gates by the columns. This has to be a new plaque. Thought it was interesting.
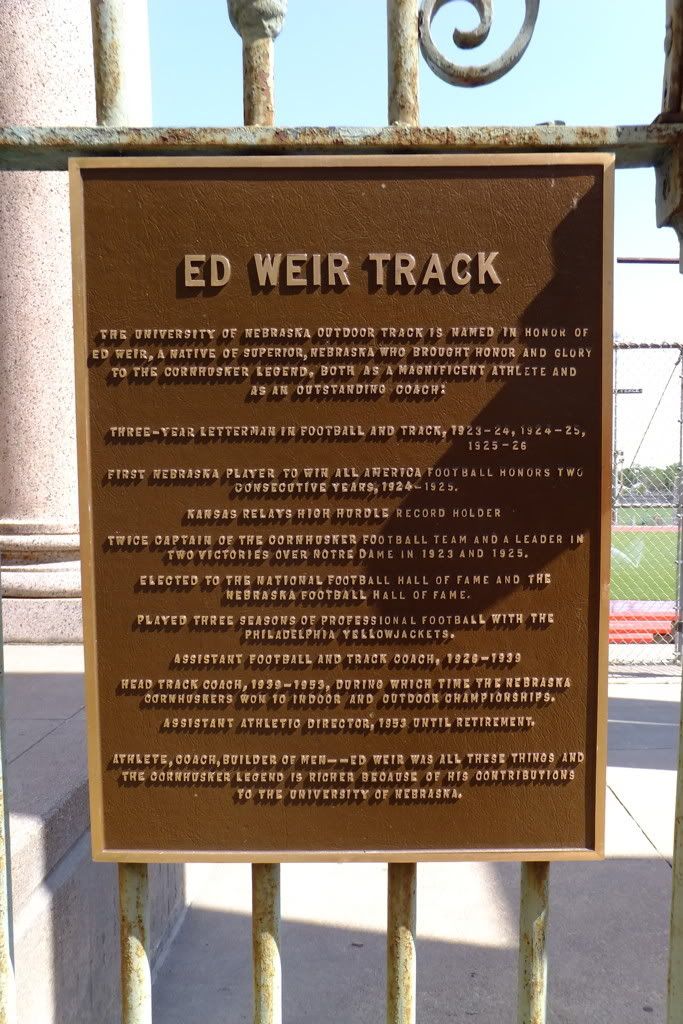
The Arena continues to grow rapidly. I took these from my car as I was driving around - I ran out of time while talking to the other Husker fans parading past East Stadium. You meet someone new every day. It's pretty cool to see the Husker fans from all over come by to see this thing in person.
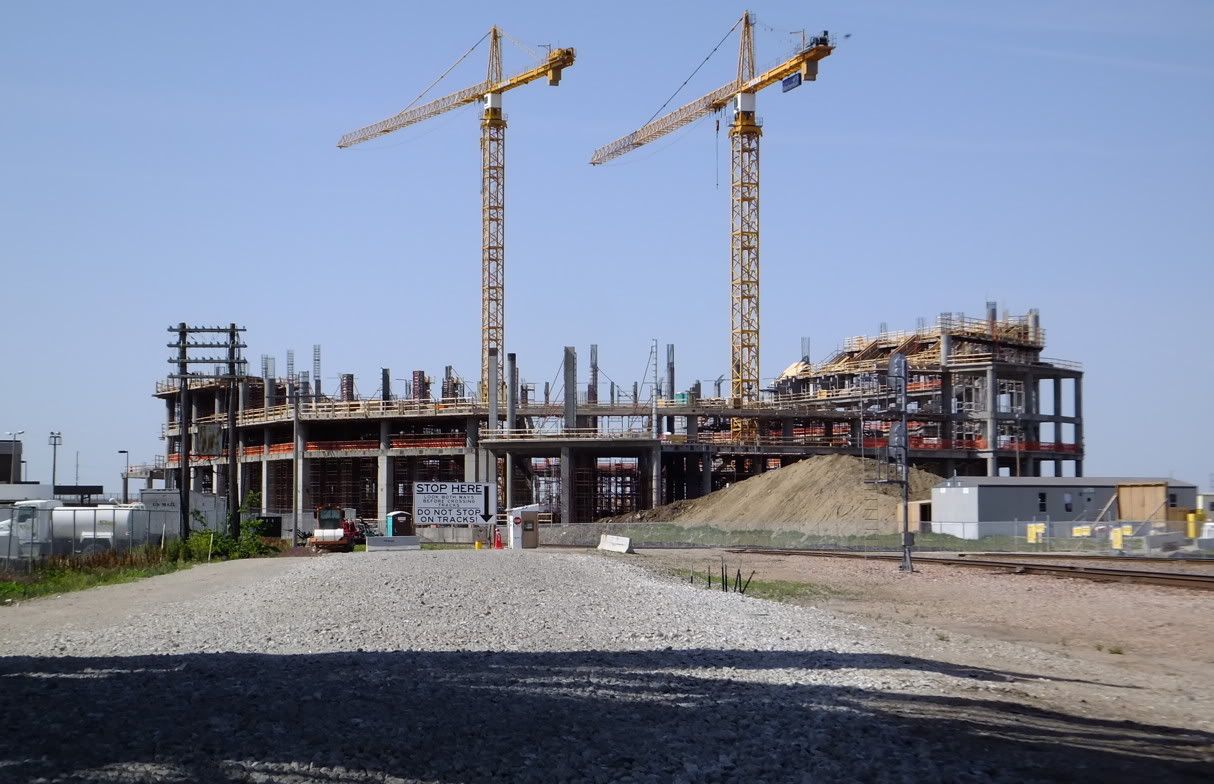
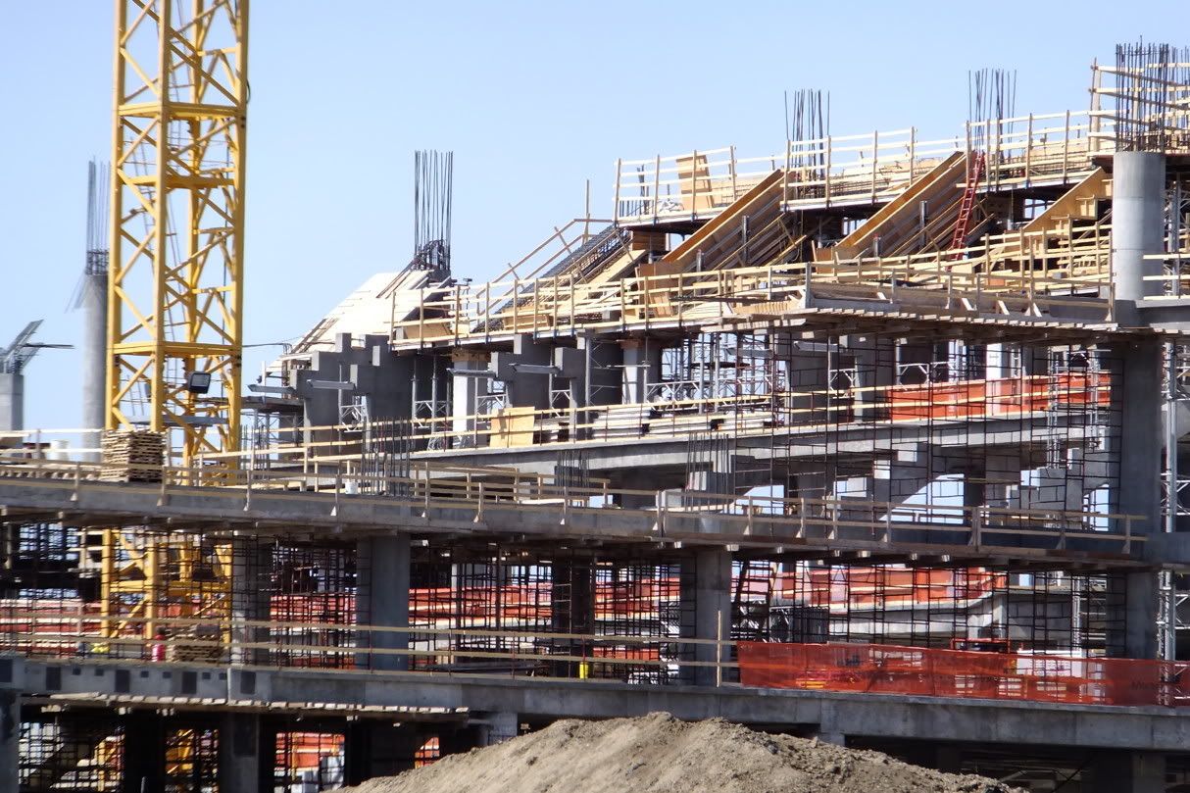
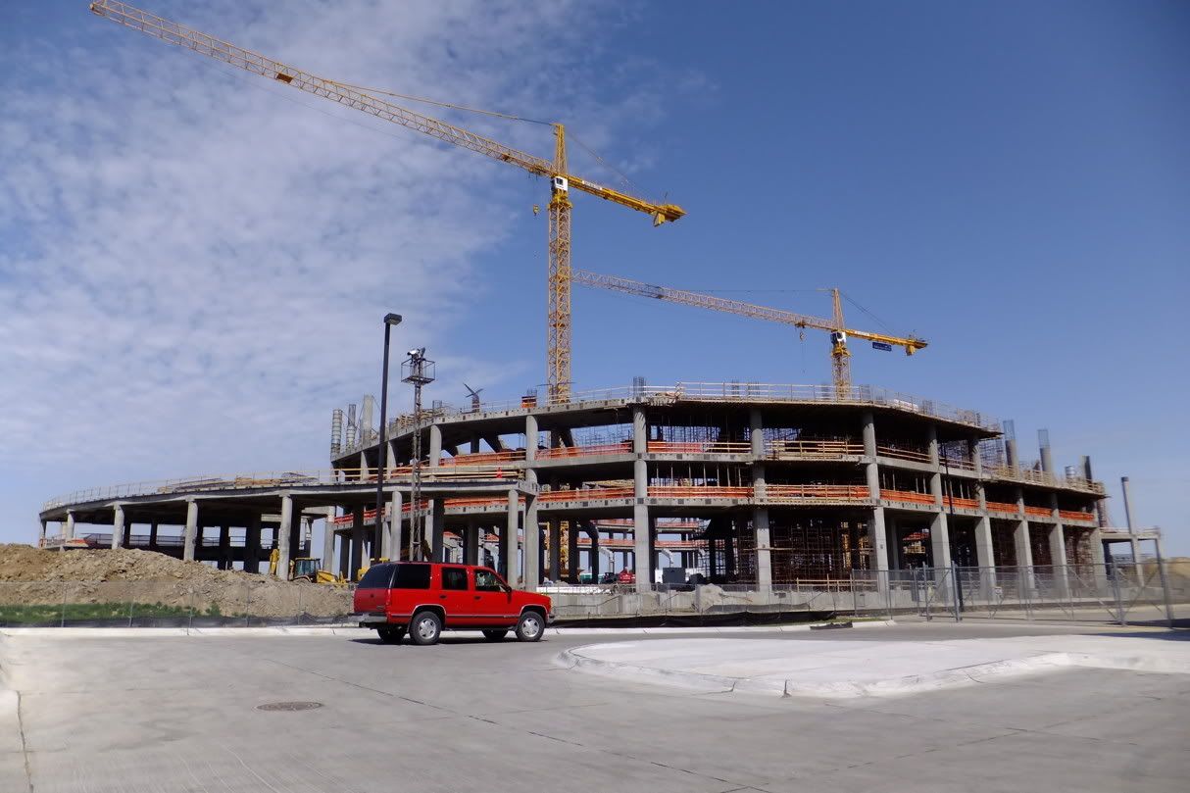
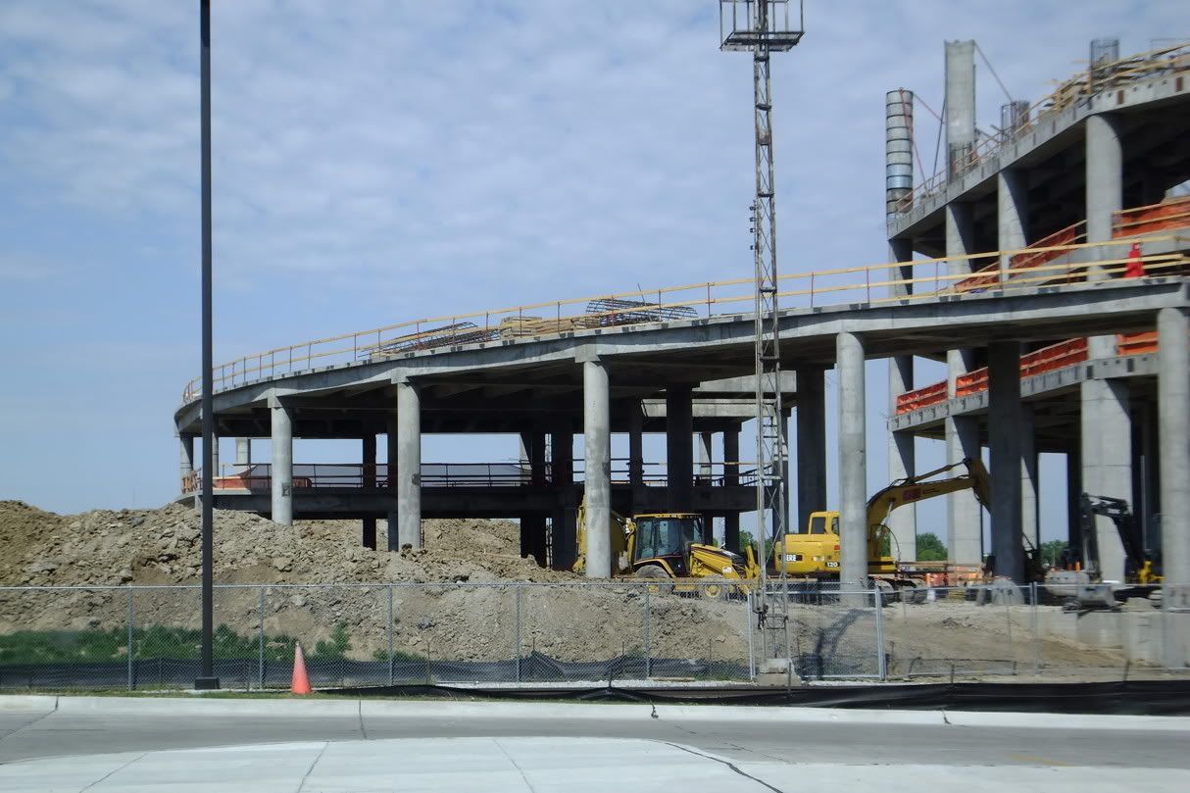




Every once in a while I like to pretend I'm really a photographer. This is one of my favorite shots of the construction so far:


This is the video guys' tower that they were posting about on Twitter last week. I gather it's going to be the height of South Stadium and bridge over to the area where the existing camera platform sits, but I have no idea.




Saw this today near the gates by the columns. This has to be a new plaque. Thought it was interesting.

The Arena continues to grow rapidly. I took these from my car as I was driving around - I ran out of time while talking to the other Husker fans parading past East Stadium. You meet someone new every day. It's pretty cool to see the Husker fans from all over come by to see this thing in person.




tschu
Banned
Sweet pics knapp. The arena is getting really big...you drive down into the haymarket by the post office and look up and BAM...huge structure in your face out of nowhere. Gonna be real awesome. Like corncraze pointed out, it looks like they're getting started on the exterior walls of the expansion a little bit. Cool stuff.
HuskerShark
Banned
sooooo..... What's the reason that they can't open those seats up this fall?.... Looks like they could be done putting in those seats and having them ready for this fall if they wanted to...
tschu
Banned
The seating section that you can make out at the top of the steel framing is only the club seats. They still have to get the framing for all the suites/boxes above that, and then on top of those is the big section of general admission seating. So they have quite a long ways to go. Then they have to build stairs and ramps and all of the interior workings that make those areas accessible to 5-6,000 people on a gameday, bathrooms, concessions, etc etc etc. It just isn't happening - not even close.sooooo..... What's the reason that they can't open those seats up this fall?.... Looks like they could be done putting in those seats and having them ready for this fall if they wanted to...
girlknowsfootball
Starter
Honestly, Even though they have made a TON of progress, they are just now framing the floor of the 6th floor... they have to finish that frame and then add 2 more floors above that and then add the regular seating above that. They have a lot more work to do than meets the eye... so they will be ready just in time for 2013 with all they have left to do.The seating section that you can make out at the top of the steel framing is only the club seats. They still have to get the framing for all the suites/boxes above that, and then on top of those is the big section of general admission seating. So they have quite a long ways to go. Then they have to build stairs and ramps and all of the interior workings that make those areas accessible to 5-6,000 people on a gameday, bathrooms, concessions, etc etc etc. It just isn't happening - not even close.sooooo..... What's the reason that they can't open those seats up this fall?.... Looks like they could be done putting in those seats and having them ready for this fall if they wanted to...
girlknowsfootball
Starter
Check it out... Right now, they have are putting the top framing on the 5th floor/bottom framing on the 6th floor. If you look at the picture below, the red brick part of the building has been framed. The yellow facade on the northern end is shaping into the very top floor of the brick section below in which you see the little square windows. We are just now moving up to the white part of the building, and are just now placing the floor for the 6th story, which on the photo below is located just below the red "N" on the ends of the building... thus, we're about half way as tall as it's going to be once it's all finished.


corncraze
All-Conference
To put it in picture terms the red line is the flooring being worked on and the green is the hight of the bars put in placeCheck it out... Right now, they have are putting the top framing on the 5th floor/bottom framing on the 6th floor. If you look at the picture below, the red brick part of the building has been framed. The yellow facade on the northern end is shaping into the very top floor of the brick section below in which you see the little square windows. We are just now moving up to the white part of the building, and are just now placing the floor for the 6th story, which on the photo below is located just below the red "N" on the ends of the building... thus, we're about half way as tall as it's going to be once it's all finished.


Last edited by a moderator:




