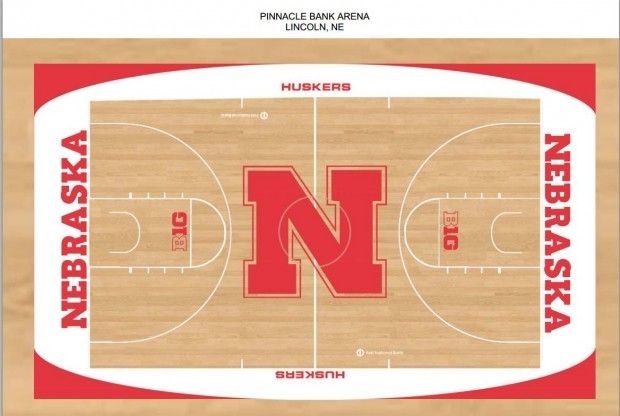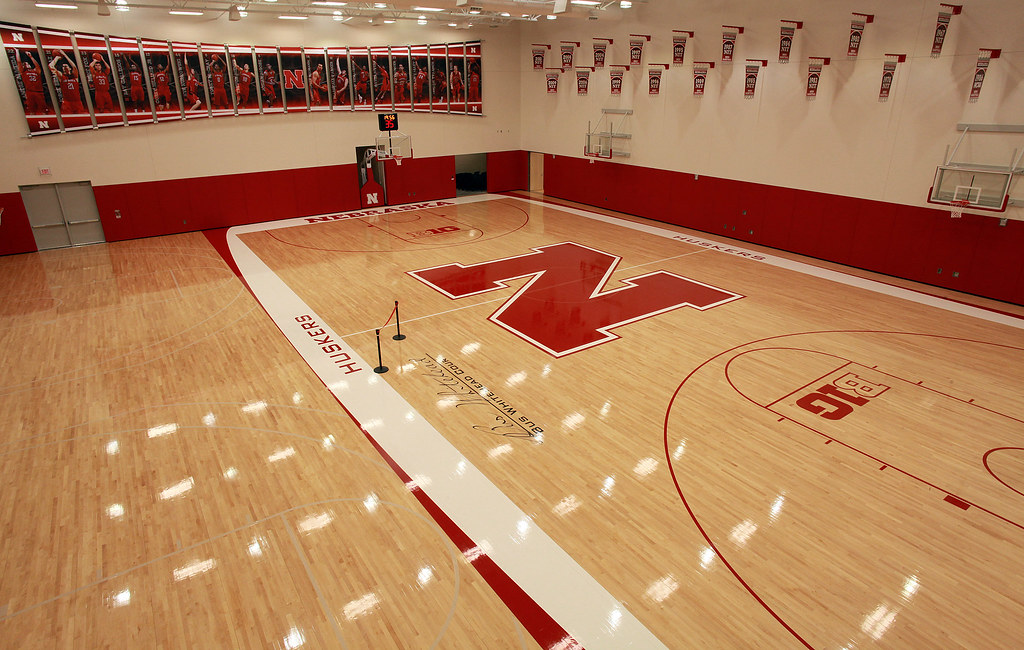Landlord
Banned
You mean this line?My hockey senses are tingling, someone is talking hockey. Due to the size and shape and nature of the bars in the image complete with piping for the coolant, its obvious that it is hockey ready.Pretty sure that's just the rebar infrastructure of the concrete floor.
That...and this site shows it in the March Milestones:
http://www.haymarketnow.com/
- Ice floor piping and prep for concrete
I'm sure that means nothing.
Also, in an unrelated development, I withdraw my earlier comment about that stuff "just being rebar." That is all.

knapp is never wrong; he's only "not right".







