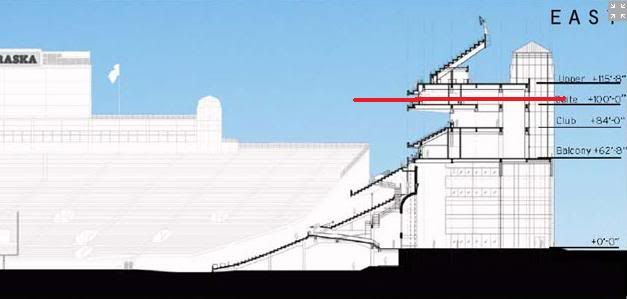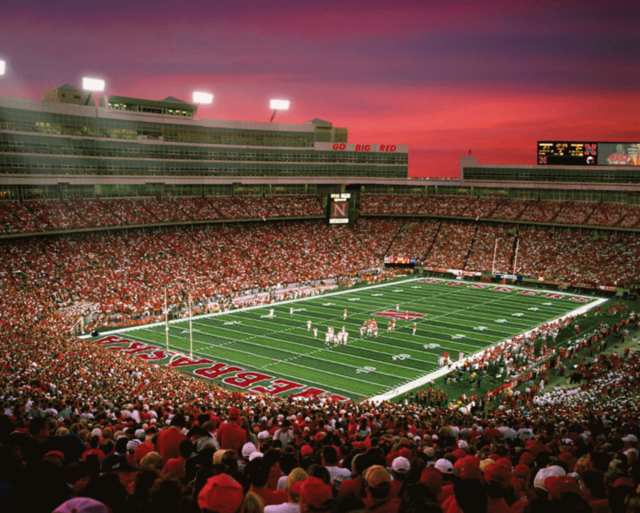Projects: Lincoln, Nebraska
Memorial Stadium, University of Nebraska-Lincoln
Condition Assessment and Repair Design
After a small concrete seating section collapsed in Memorial Stadium under dead load conditions the University heightened its awareness regarding the structural integrity of all the stadium seating structures. Visible, underside concrete deterioration in the north and south stands coupled with other apparent water leakage problems precipitated a thorough condition assessment of the stadium.
CLIENT
University of Nebraska-Lincoln
STRUCTURE
When the original Memorial Stadium opened in 1923, its east and west stands held 31,000 fans. In the 1960s, additional north and south stand structures were constructed to fill in the stadium bowl, using an open precast and cast-in-place concrete framing system. With a current capacity of 75,000 on game days, the stadium is the third largest population area in the state.
SCOPE OF SERVICE
Field investigation
Laboratory testing of concrete samples
Structural review for gravity and lateral loads
Condition survey report interpreting implications for the stadium's long-term performance
Repair specifications and construction observation for a multi-phase repair program
SOLUTION
Inspection findings:
The east and west stands experienced areas of reinforcing bar corrosion damage and freeze-thaw deterioration brought about by moisture ingress into the concrete
The north and south stands had extensive cracking of several raker beams, attributed to early shrinkage cracking of the concrete and cracking due to alkali-silica reactions within the concrete matrix
Multi-year rehabilitation and maintenance program recommendations:
Rehabilitation of the 1920s grandstand structures including concrete repair
New structural overlay repairs
Expansion joint rebuilding and sealing
Waterproof membrane application on the exposed tread and riser surfaces
Rebuilding of significantly deteriorated members
WJE examines the facility annually to identify maintenance repairs with structural implications












