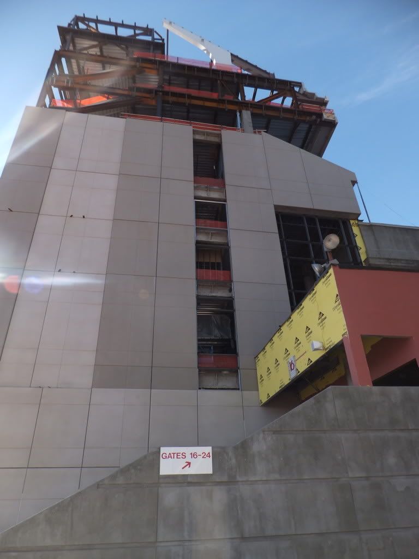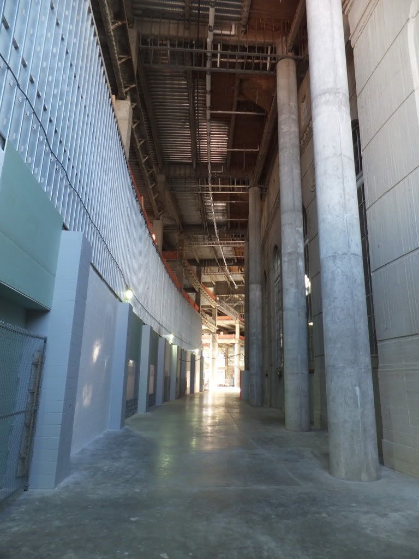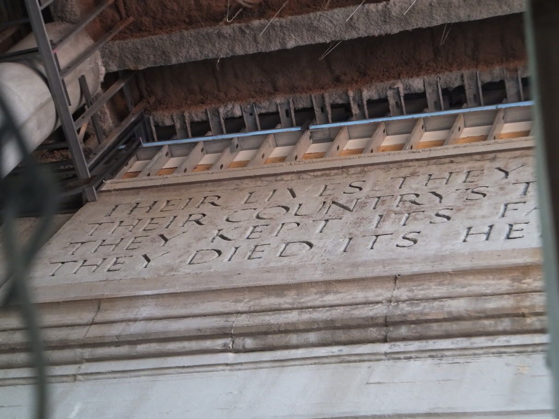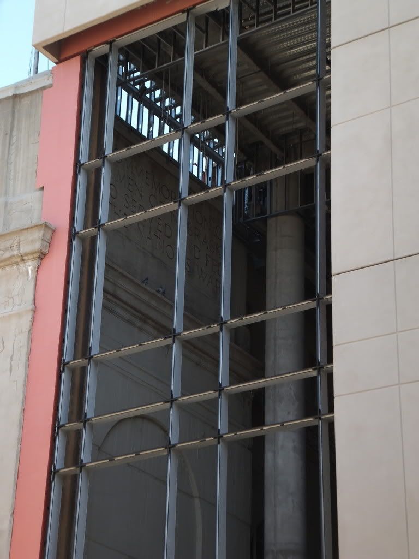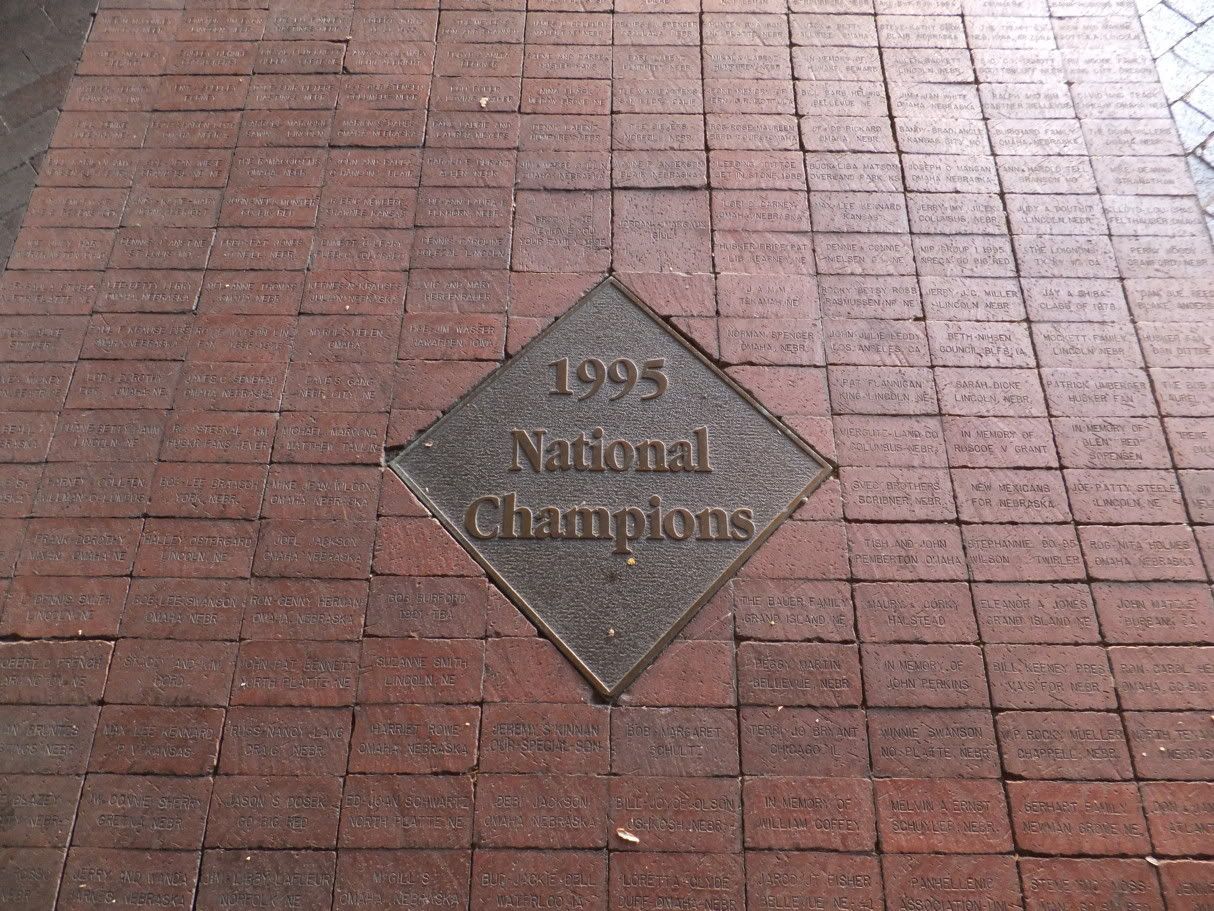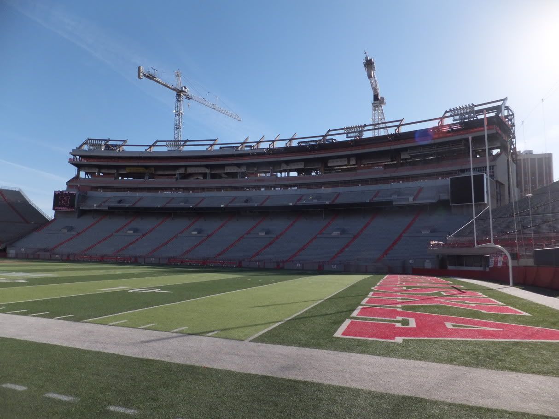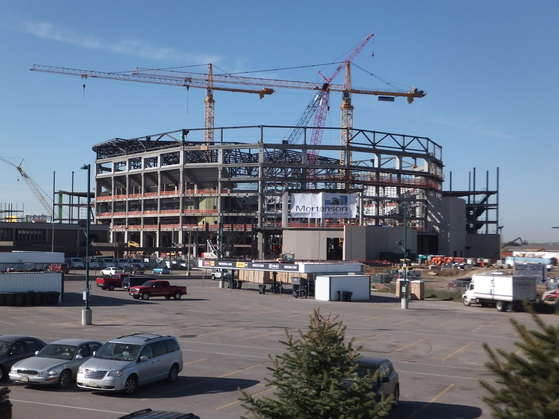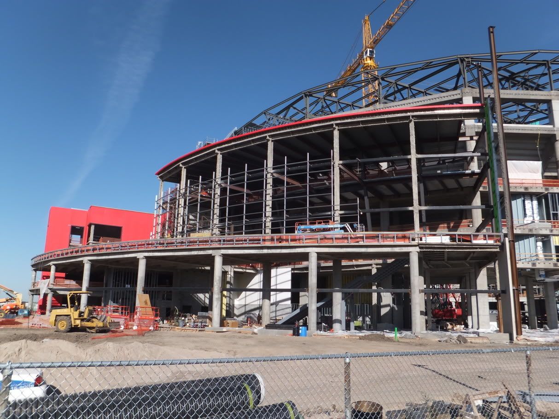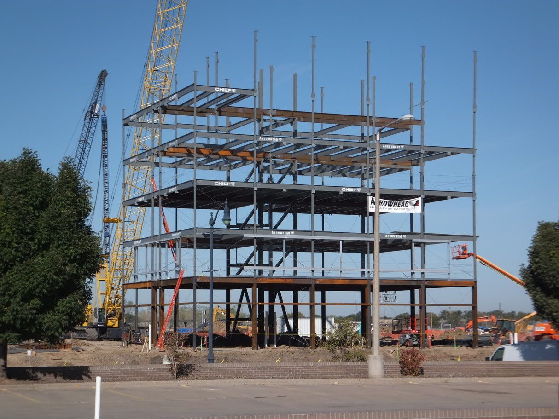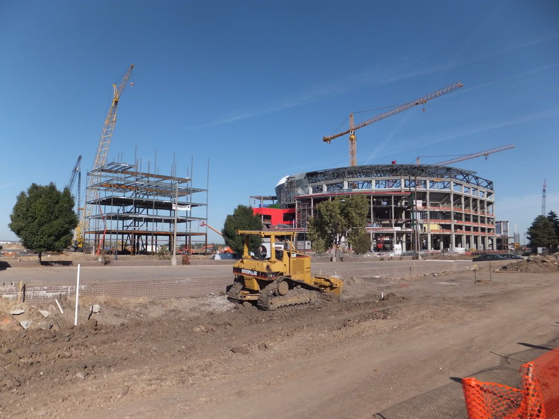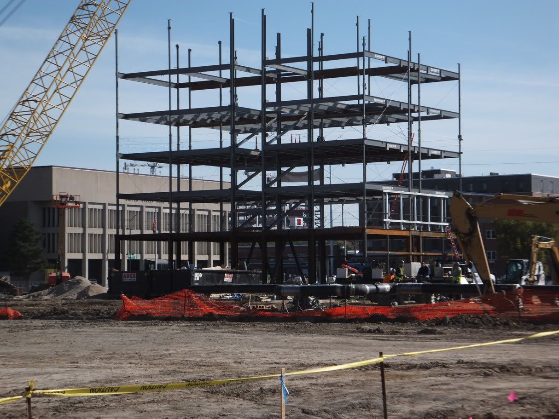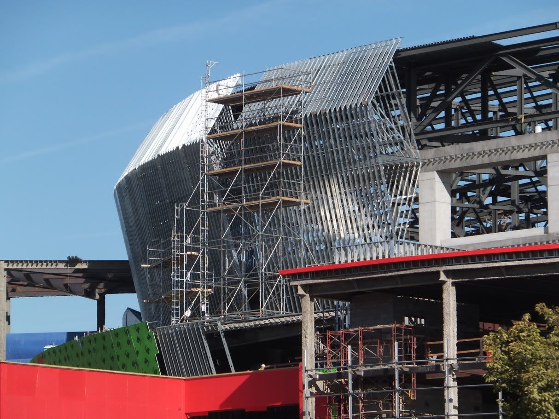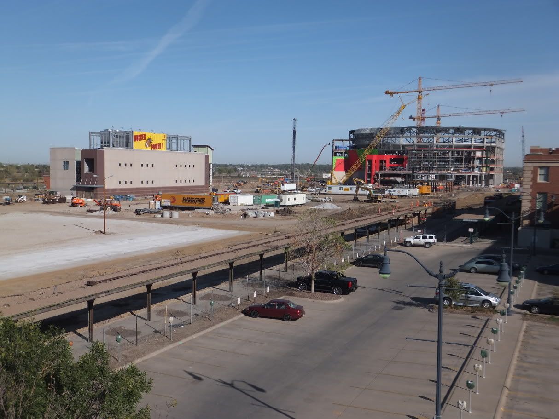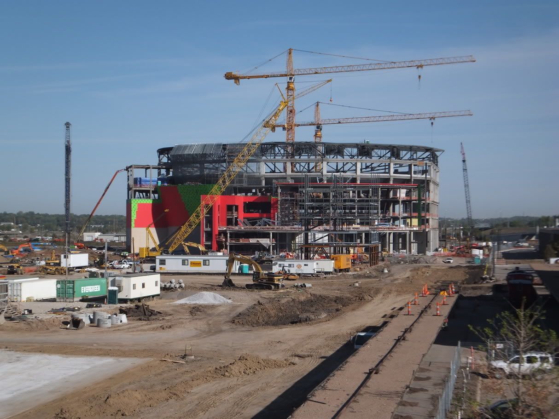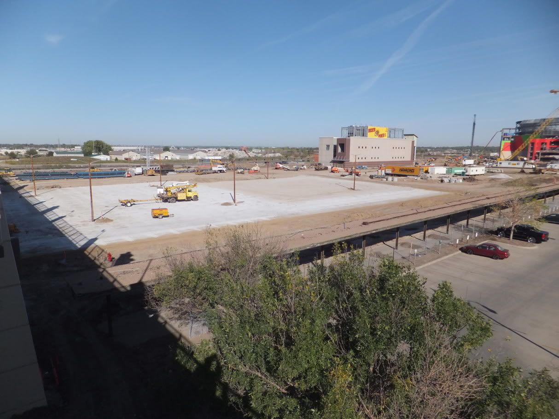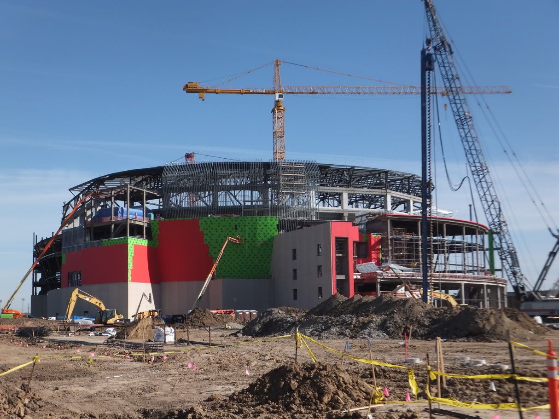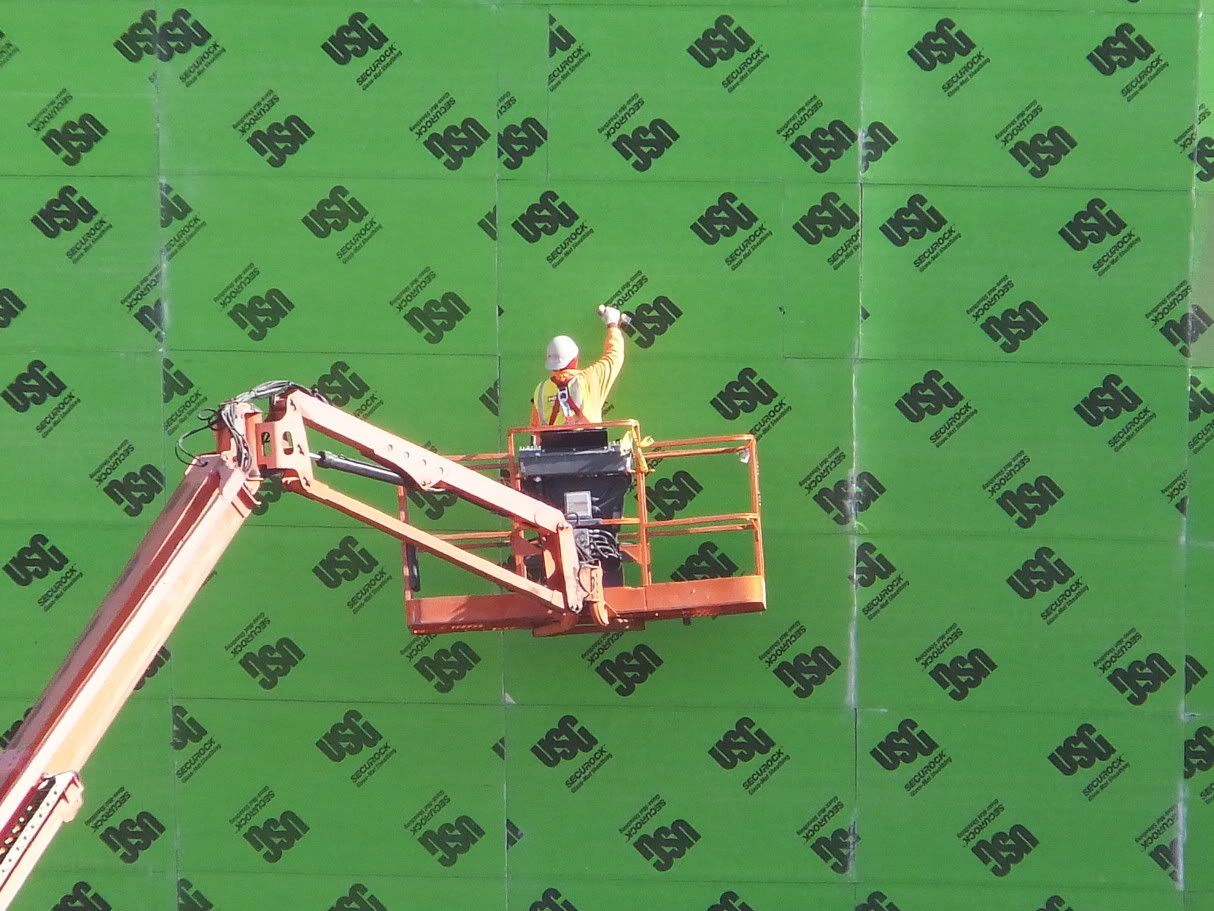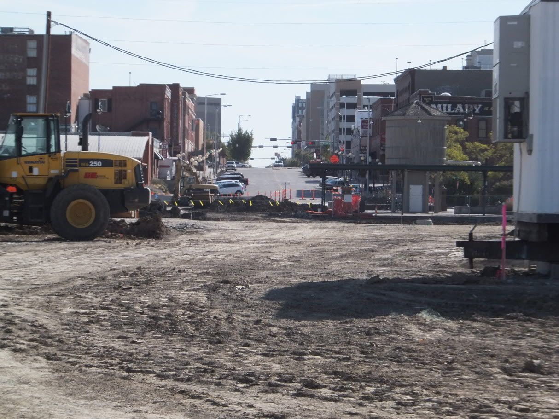knapplc
International Man of Mystery
Really big update today.
Here's that pine tree and the final beam they put up a few weeks ago. Just realized taking this pic that it's been a while since I've done a significant update to this thread. Sorry about that.
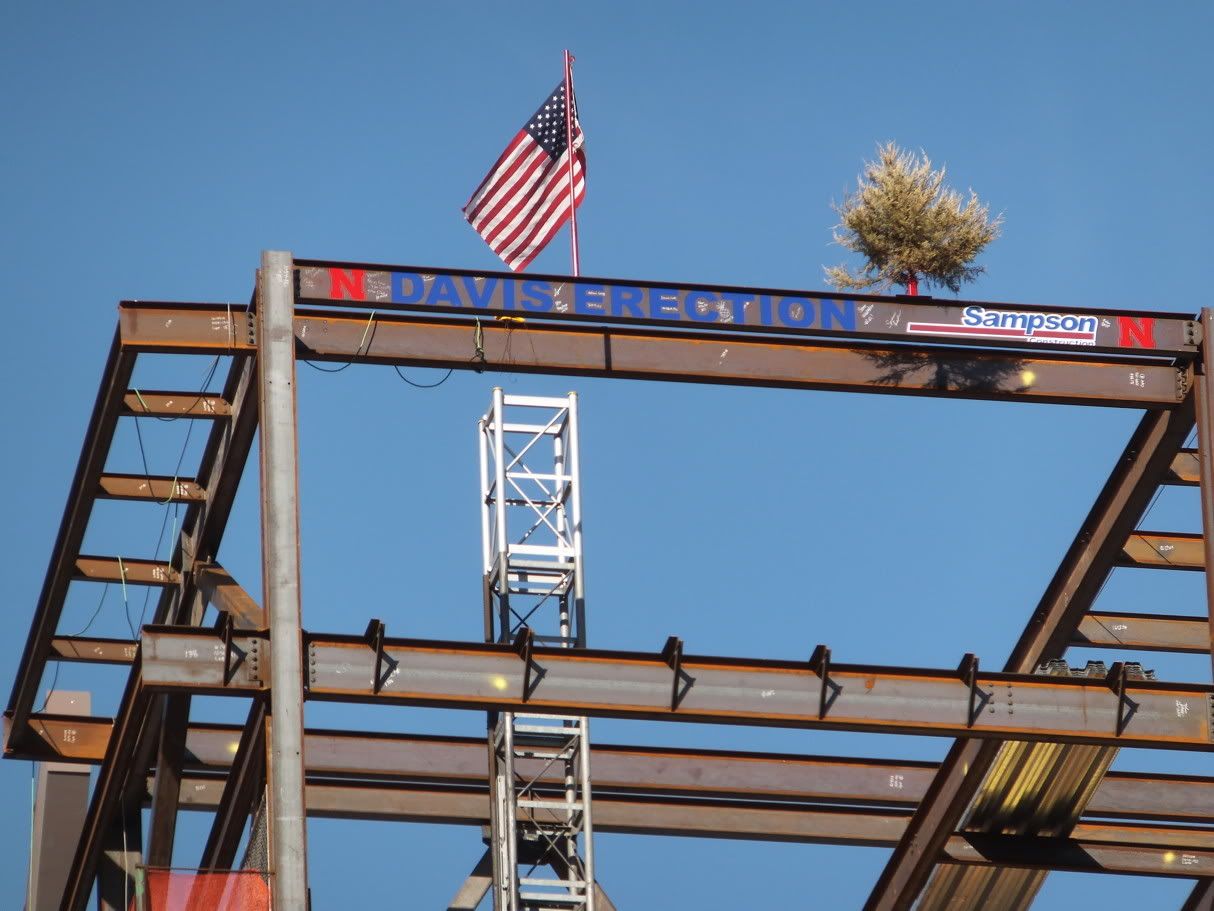
The commemoration seal as it now appears from the East. I've been concerned they were going to cover this up, but later pics show that's not the case - just a trick of perspective.
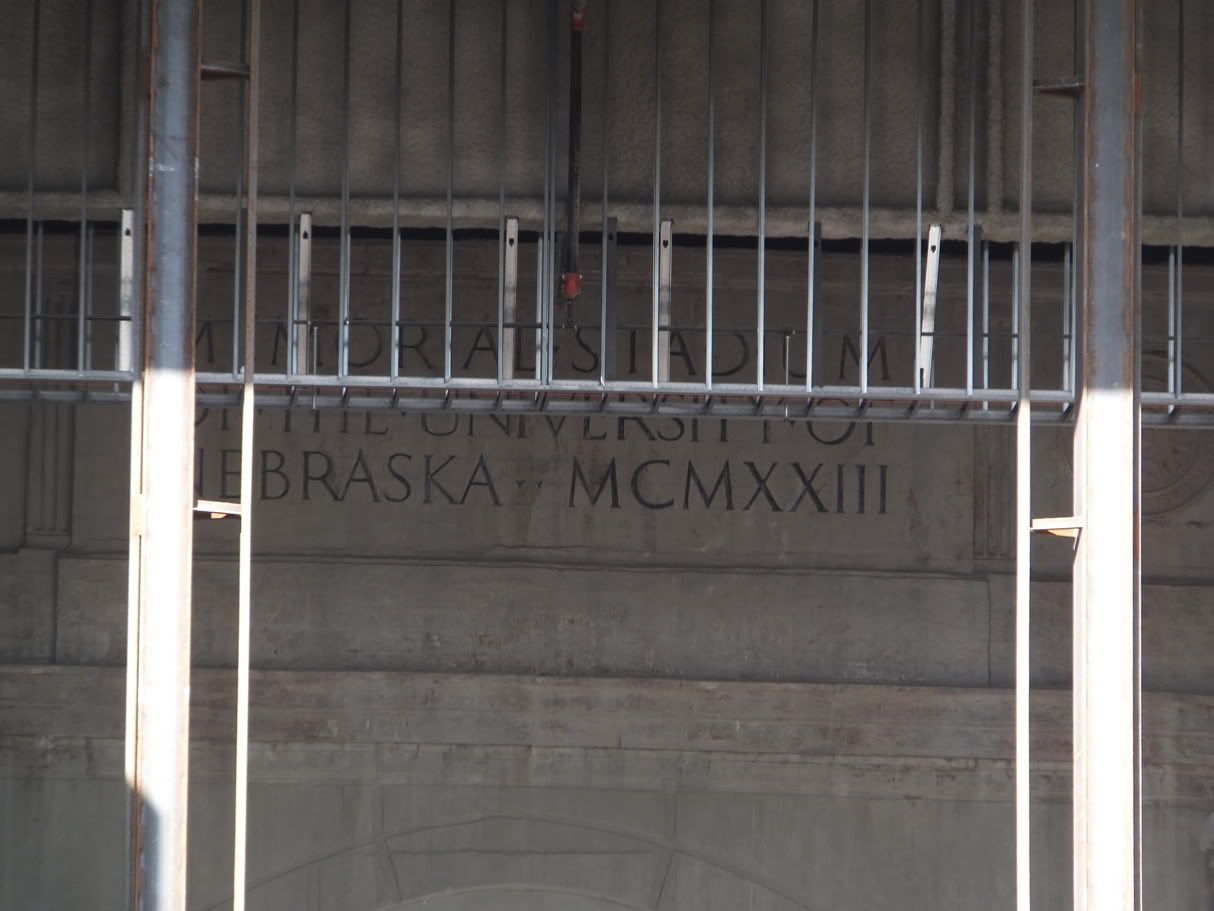
The progress of the brickwork on the north side of the expansion.
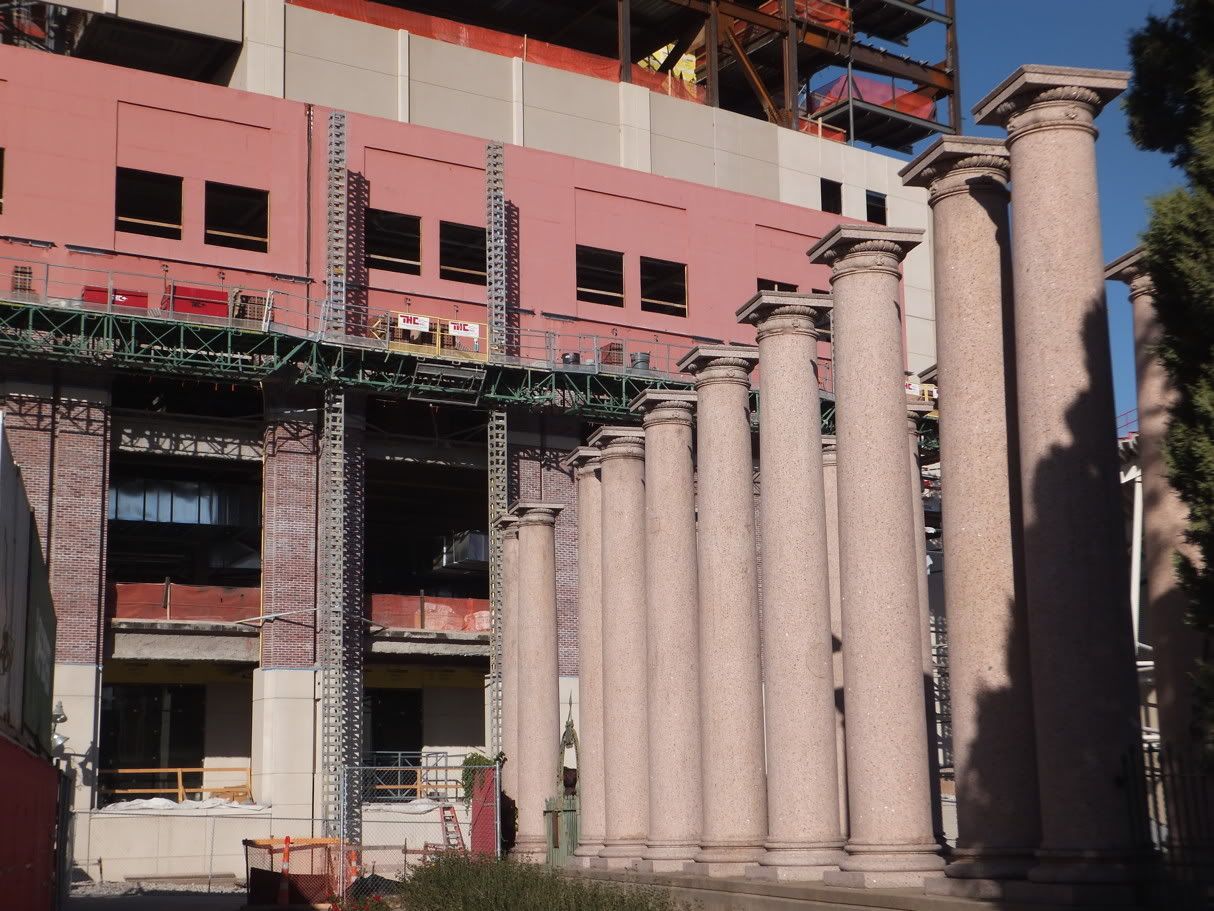
Check out the top of the center column in this pic. There's a new seal up there.
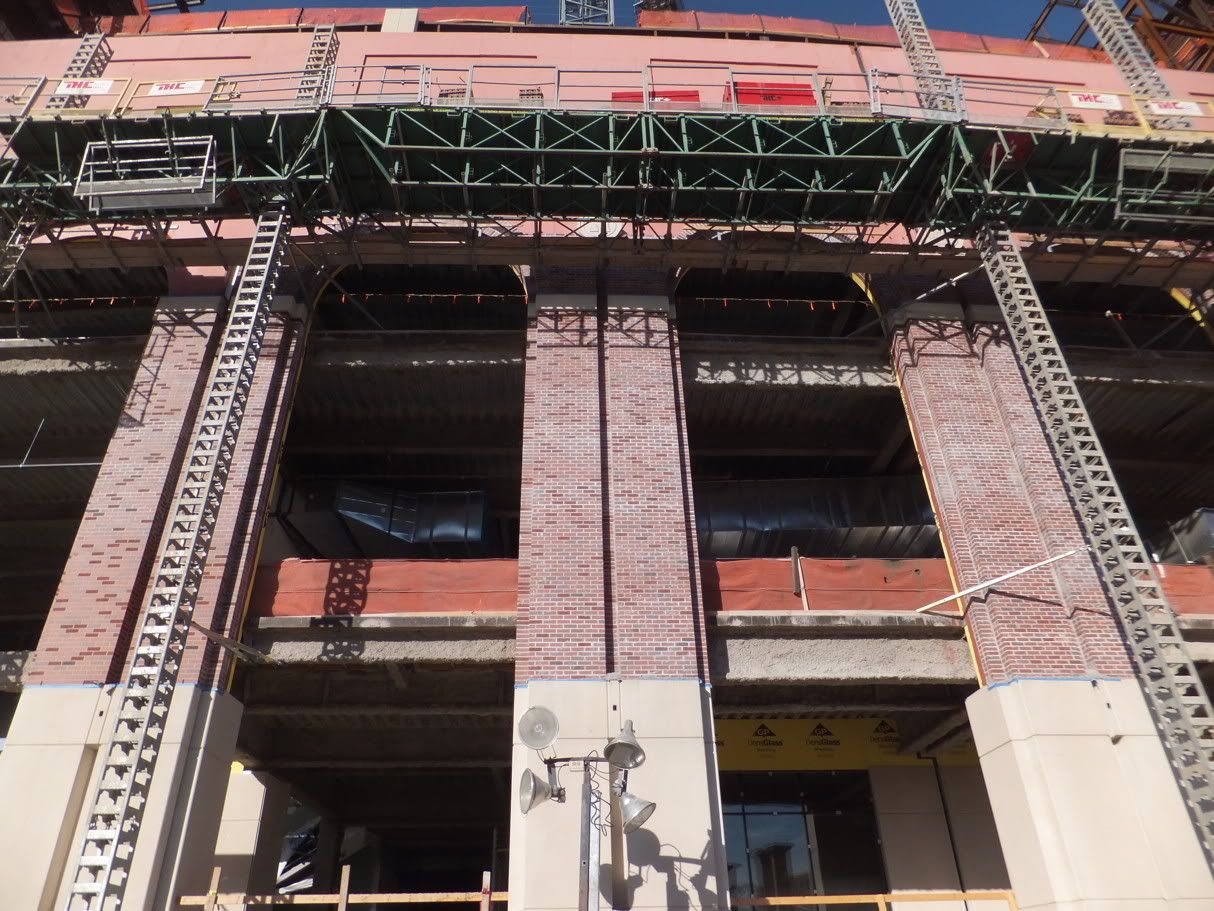
Close-ups of the new seals. An example of the original seals can be found at the bottom of this post. I'm glad they're re-creating the seals out front - it's a bit of throughput from the original stadium to this expansion.
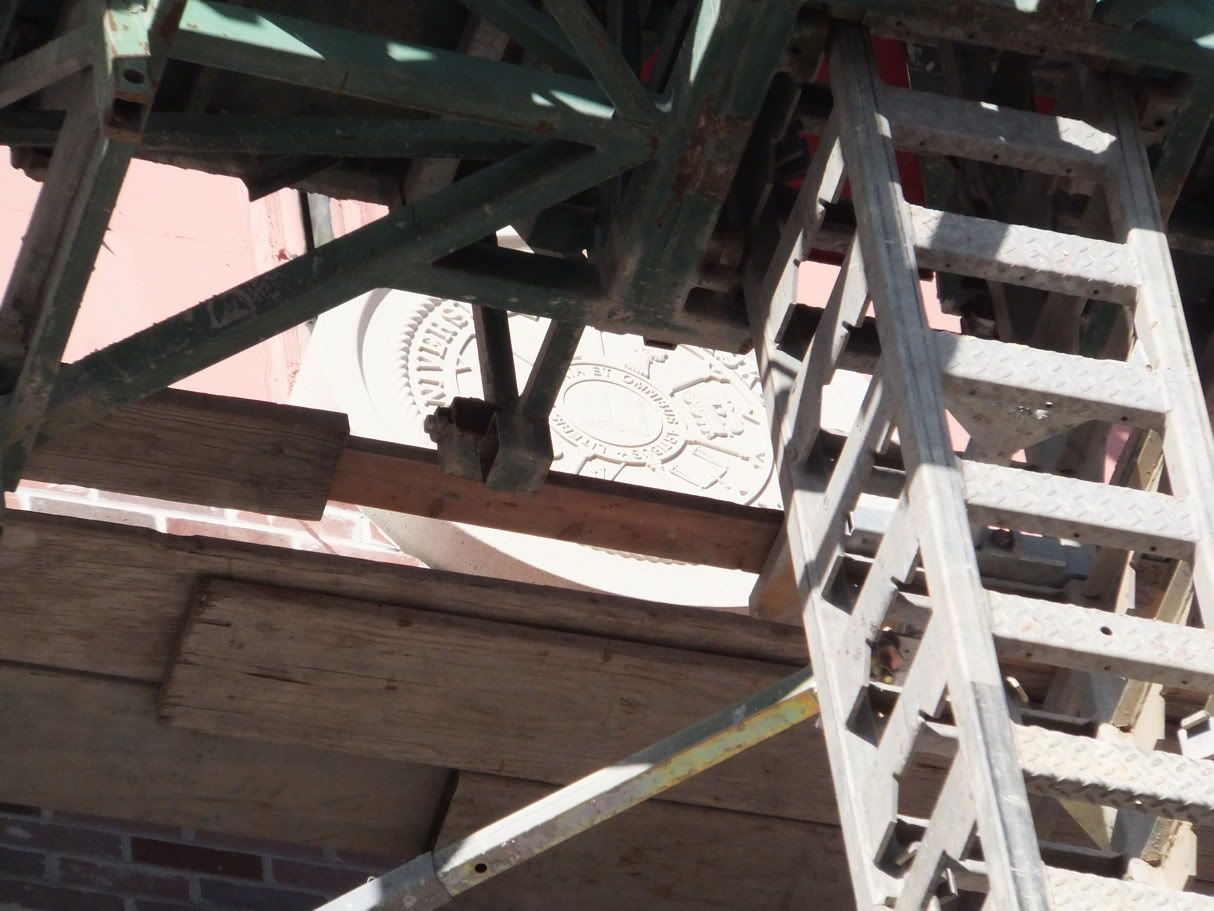
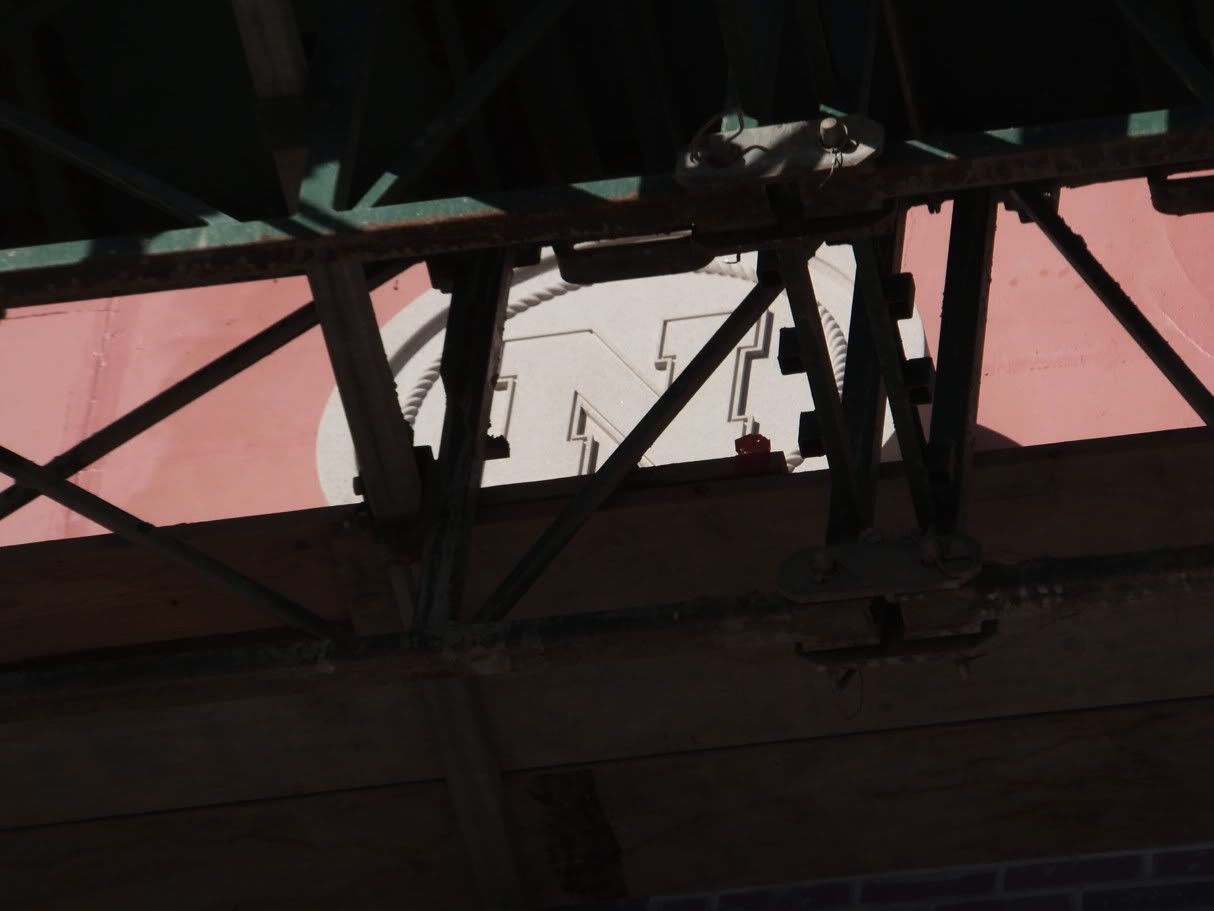
One of the original seals, from a pic I took several years ago.

Here's that pine tree and the final beam they put up a few weeks ago. Just realized taking this pic that it's been a while since I've done a significant update to this thread. Sorry about that.

The commemoration seal as it now appears from the East. I've been concerned they were going to cover this up, but later pics show that's not the case - just a trick of perspective.

The progress of the brickwork on the north side of the expansion.

Check out the top of the center column in this pic. There's a new seal up there.

Close-ups of the new seals. An example of the original seals can be found at the bottom of this post. I'm glad they're re-creating the seals out front - it's a bit of throughput from the original stadium to this expansion.


One of the original seals, from a pic I took several years ago.


